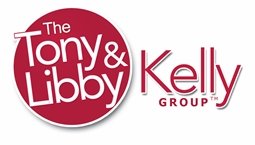Builders now-a-days are trying their hardest to appeal to what they believe truly attracts today's buyer. There are different ideas of what people want which gives the consumer a nice variety of home types that fit their personal needs. Here are four builders and a look at each of their strategies.
Arbor Custom Homes. Arbor's latest and greatest creation is the bungalow style that has been interpreted rather broadly that appeals to first-time buyers and borrows from multiple architectural styles. Although they have a variety of floor plans to choose from, there are some common elements that Arbor feels are key. First they have their master bedroom on the main floor, either that or a den on the main that could be a bedroom. This is very popular right now because buyers either like the convenience for themselves or elderly members of their family. The den option is also important because of the number of people who work out of their homes today. Computers have become a part of everyday life and every member of the family uses one so Arbor includes at least three areas in every floor plan that is suitable for a computer setup.
Centex Homes. It used to be that every room had its specific function and they were all closed off from each other. It is now desirable for everyone to be able to hang out together, even if they are not all doing the same thing. That is why Centex focus is on open floor plans and traffic flow. Also included are formal dining rooms which, like formal living rooms, had been falling out of favor for quite sometime.
Renaissance Homes. The favorite of all the Renaissance floor plans has become Belissimo. What makes Belissimo so special is what they call a "brain space". This is a little pocket or miniature office on the stairway landing which is open and available to all family members, makes it easy to keep an eye on kids while the parent is on the computer and makes it easy to keep an eye on kids while they are on the computer. This home also features a master suite with an adorable seating area and separate sink areas in the master bathroom.
Pacific Lifestyle Homes. Master suite, or any bedroom on the main floor seems to be a huge draw for buyers today. Pacific Lifestyle Homes has their Rainier floor plan which includes just that and it sold like crazy. It was so popular that they introduced four more plans with main floor bedrooms. Some of the other plans might not have a "bedroom" on the main but will have a bonus room or den that are large enough to be a bedroom and have an adjacent half-bath. These plans offer a full bath conversion is the purchaser knows it is going to be used as a bedroom.
The big idea here is that what the buyer wants, the buyer gets!
New Home Monthly (a special publication of the advertising department of the Oregonian) - Saturday Feburary 16th, 2008 - Volume 6, Issue 12, Page 6







No comments:
Post a Comment